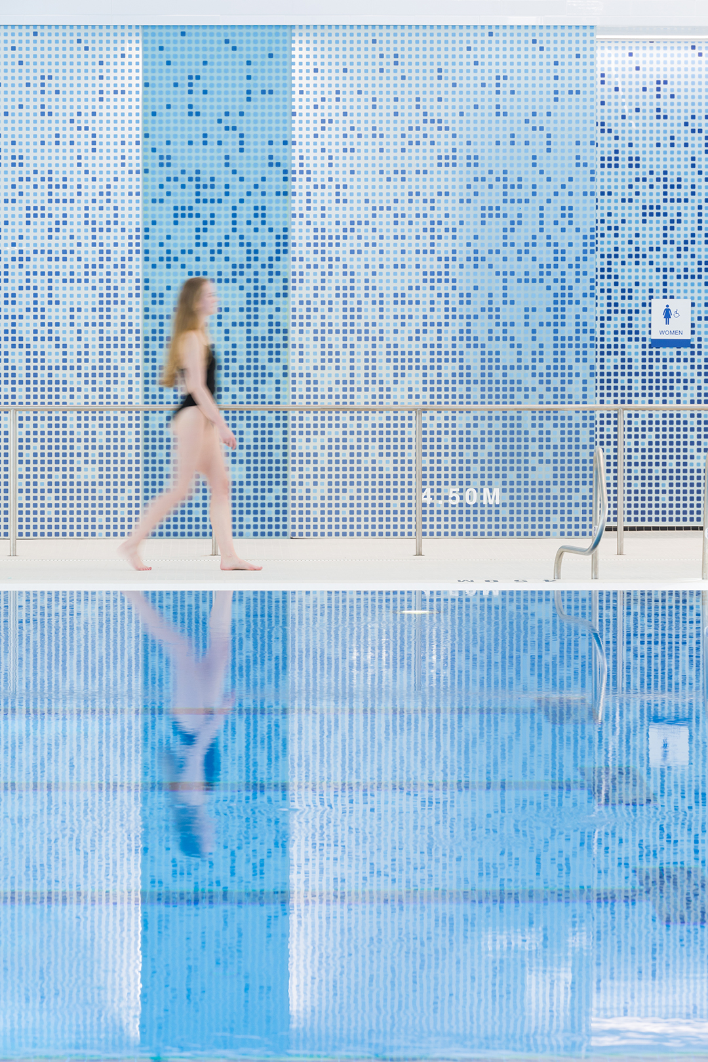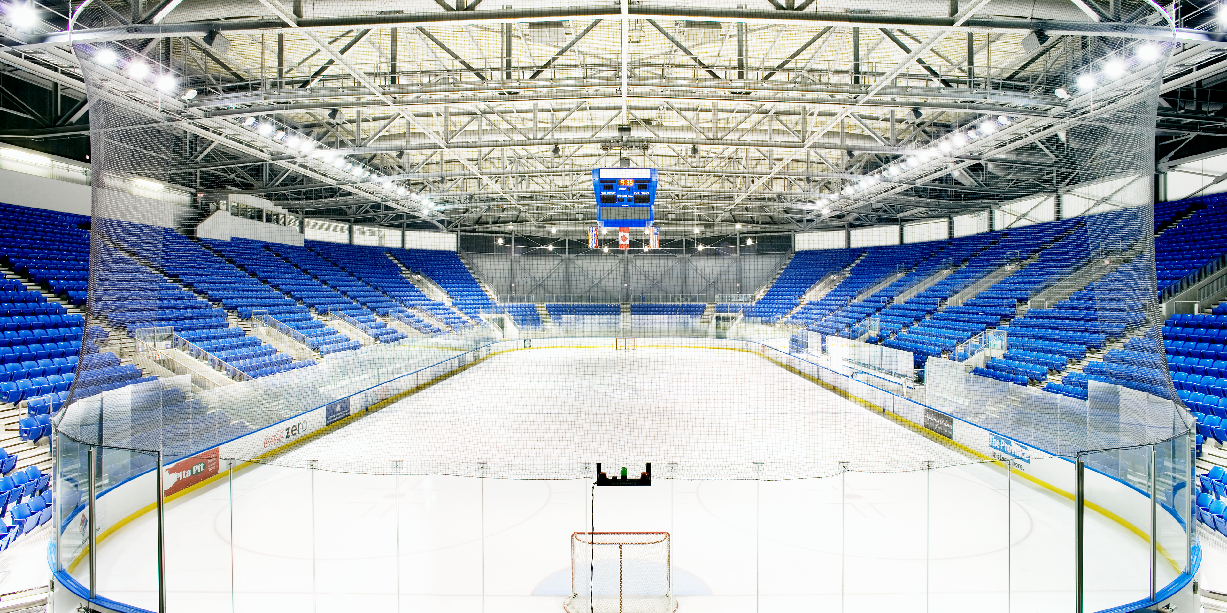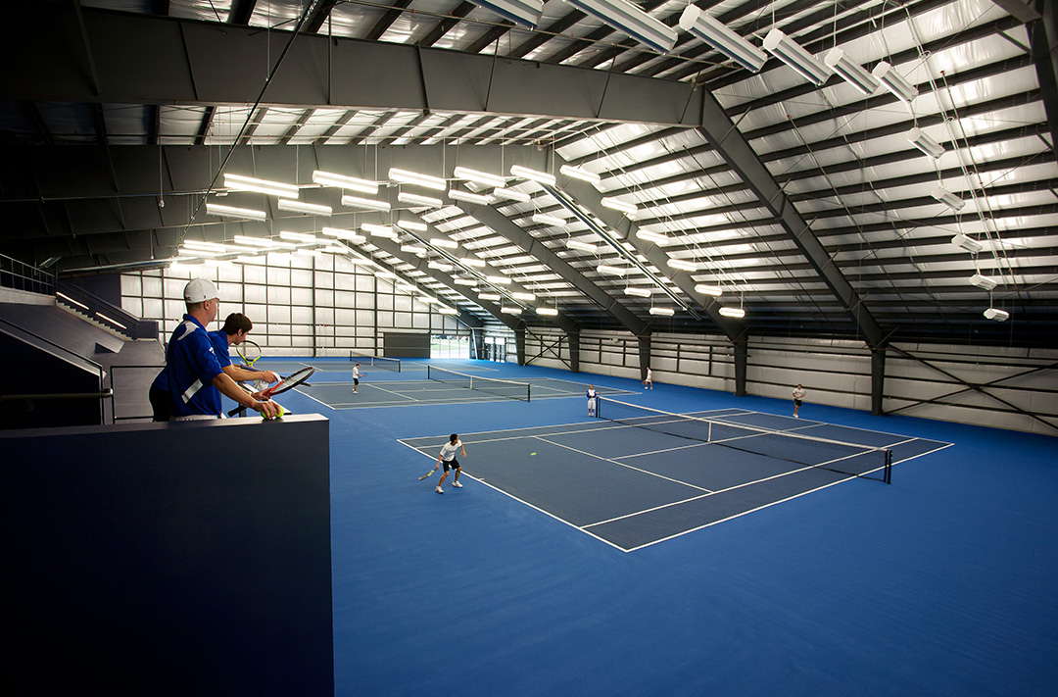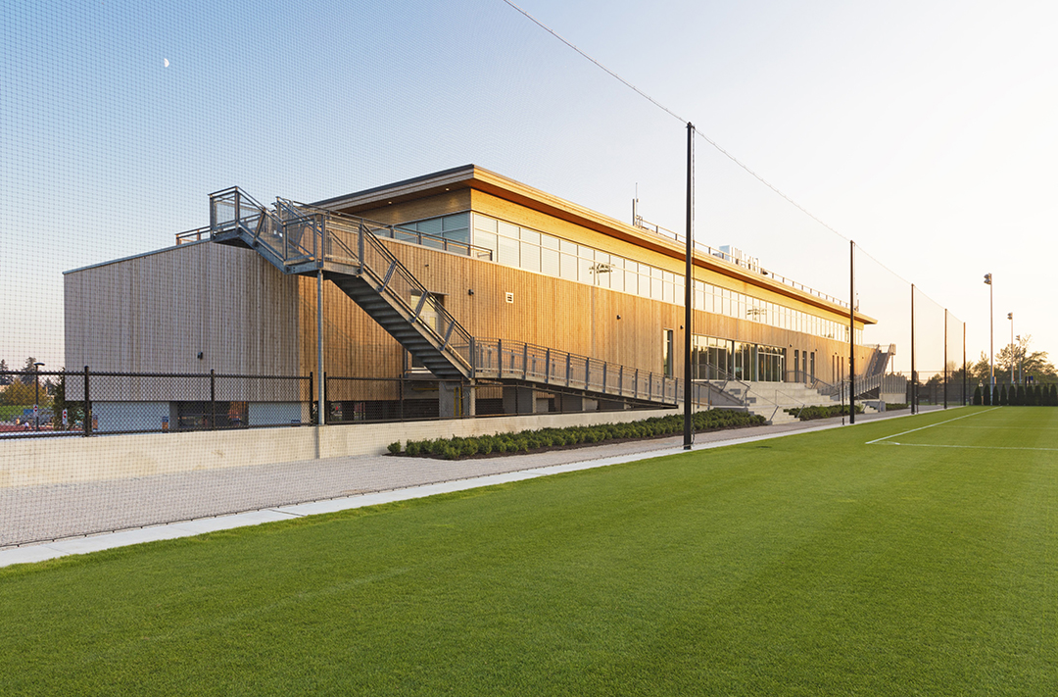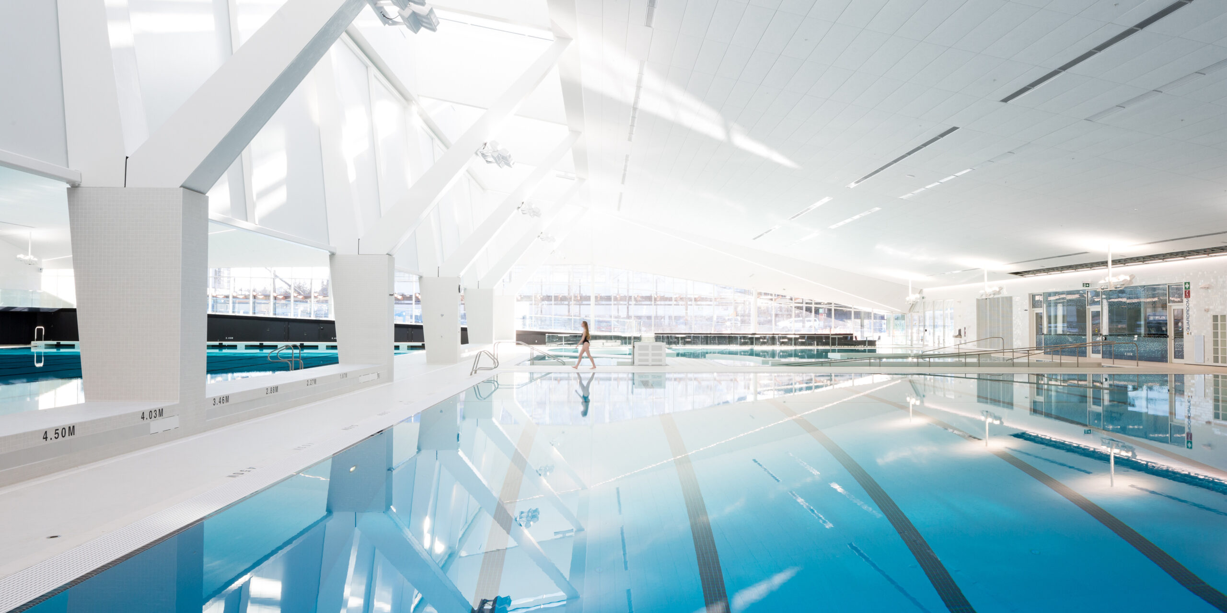

Aquatic Centre
Located on Wesbrook Mall to the east of the Life Building, the Aquatic Centre continues to get the gold from beginners to Olympic swimmers alike.
The mandate from UBC for this project was broad: to meet the needs of a high-performance training/competition venue and community aquatic center within a single facility while engaging the public realm and contributing to campus life and the student experience.
UBC Properties was more than up for the task of project managing the build.
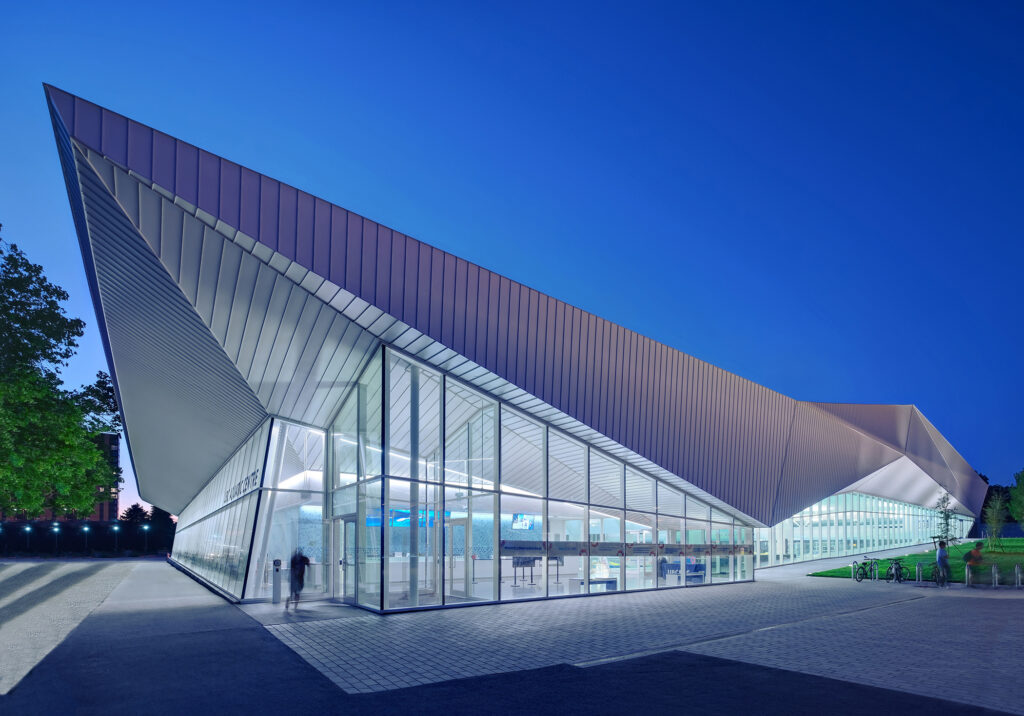
It went swimmingly, exceeding all expectations through design, function and sustainability. Bright, natural light flows into both the competition and leisure pools while modern sauna and steam room, changing rooms, showers, staff offices and classrooms provide fully accessible and inclusive spaces for the community.
We compiled the best and brightest collaborators, innovators and forward thinkers to design and construct the iconic landmark. Passers-by are drawn to the stunning angled architecture and wide, spanning windows of the building.
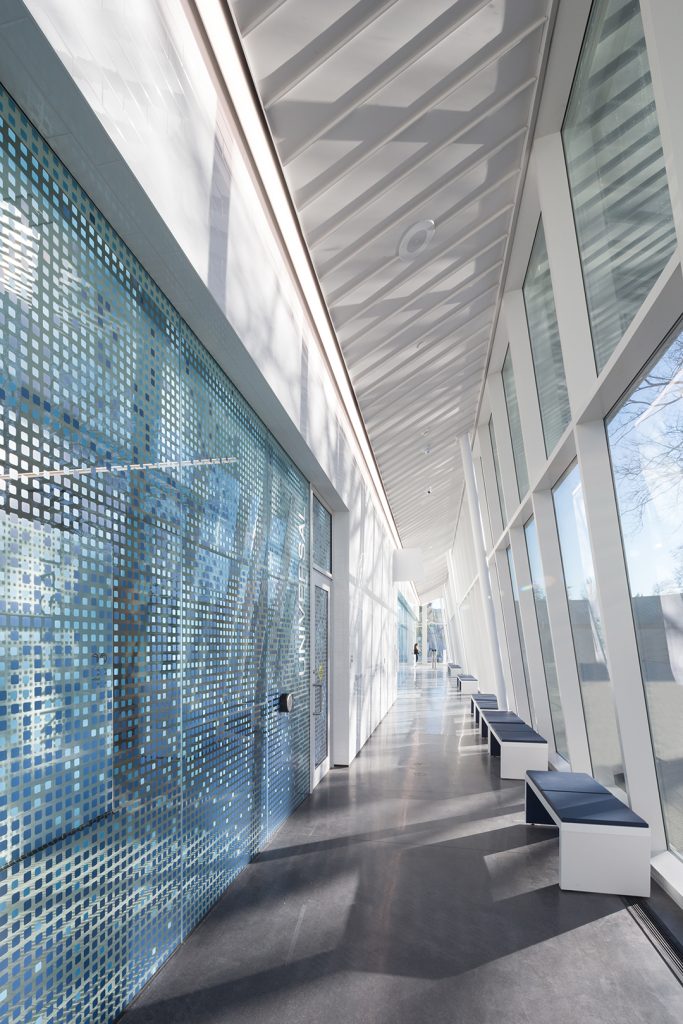
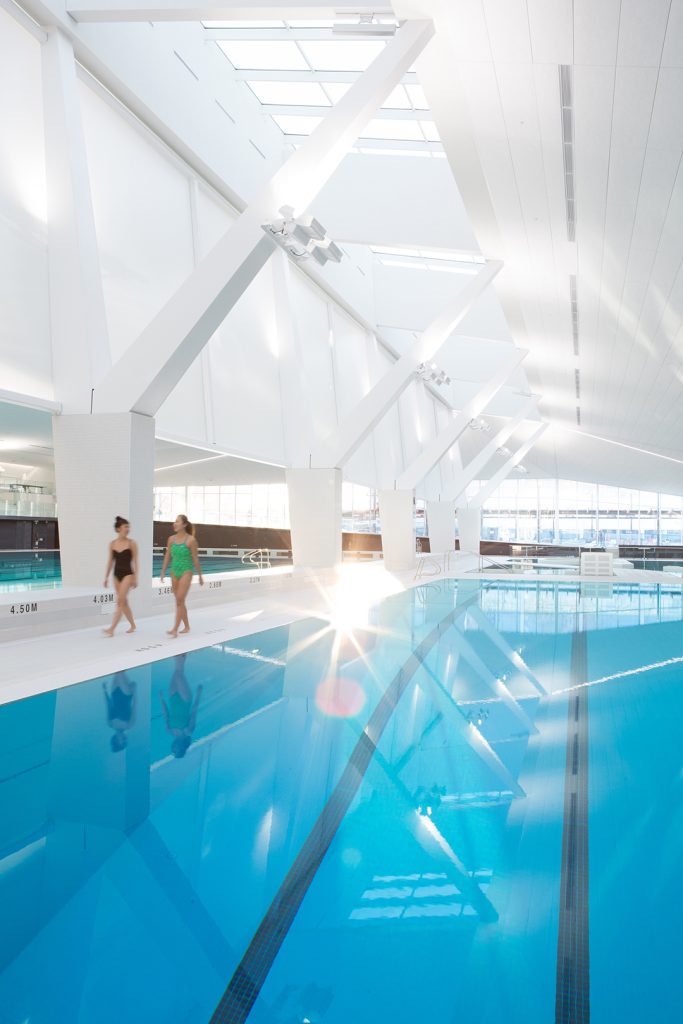
Several sustainability elements set precedence for North American aquatic facilities. 30% of the building’s materials are sourced from BC and Washington State. A significant reduction in water consumption is achieved by harnessing rainwater collected on the building’s roof, saving approximately 2.7M litres annually. Water-efficient showerheads save an additional 7,000 litres daily. The large skylight and ceramic-fitted glazing bands allow ample daylight to reduce the need for artificial lighting.
UBC is a renowned research university, and where possible, campus buildings are used for research projects. The UBC Aquatic Centre uses an innovative way to reduce ‘swimmers’ asthma’ by relocating chloramine-contaminated air from the surface to the pool perimeter gutter and replacing it with fresh air delivered by a central bench structure. This system aims to provide exceptional natatorium air quality.
Our project management initiatives involved Board of Governors approvals, location, feasibility, and programming in collaboration with UBC Athletics & Recreation. A carefully selected blend of architects, consultants, trades, and suppliers ensured the project was successful and will be used for years to come.
