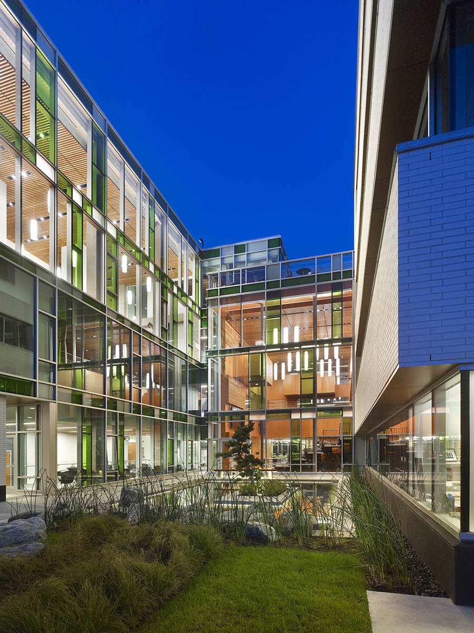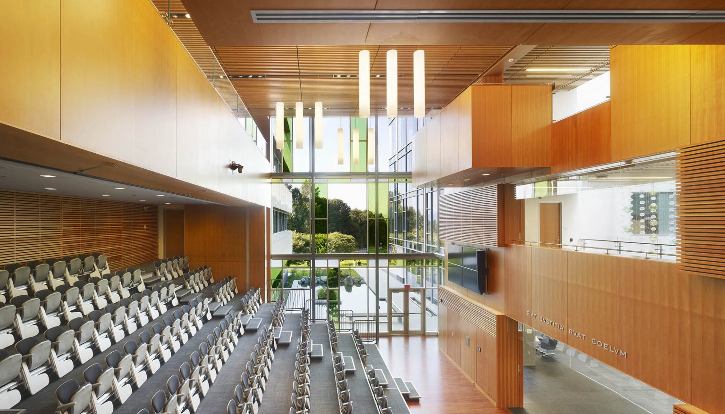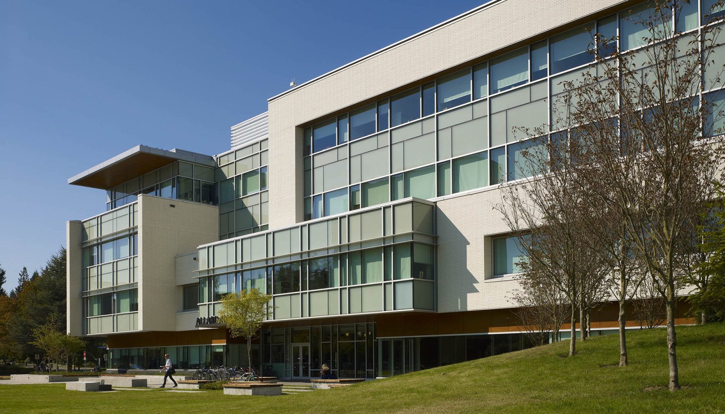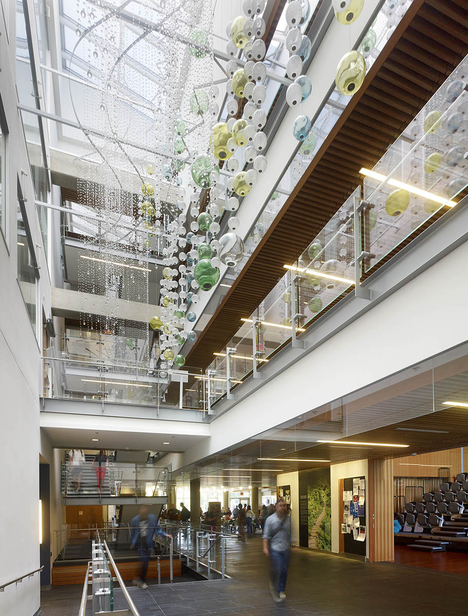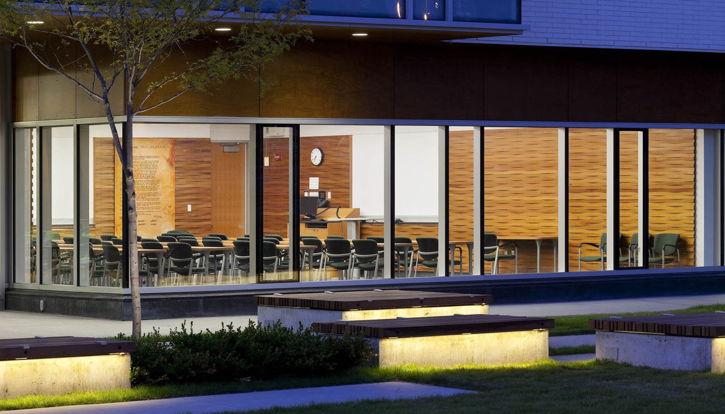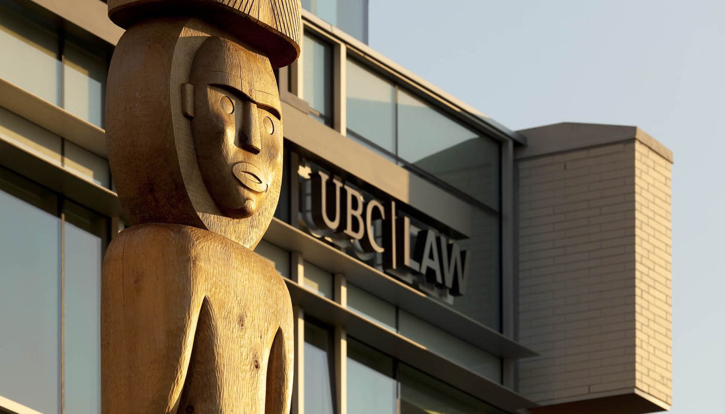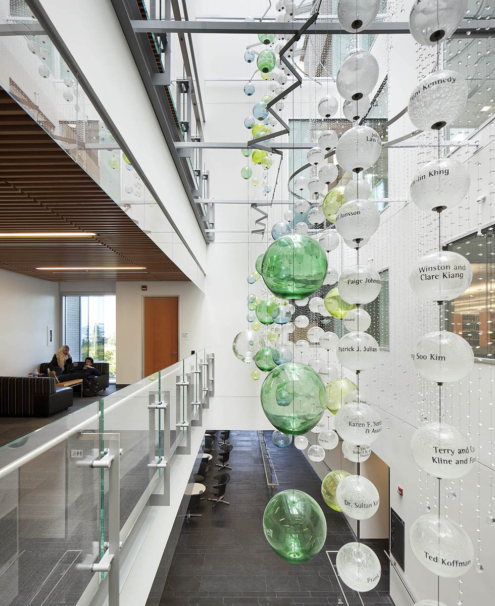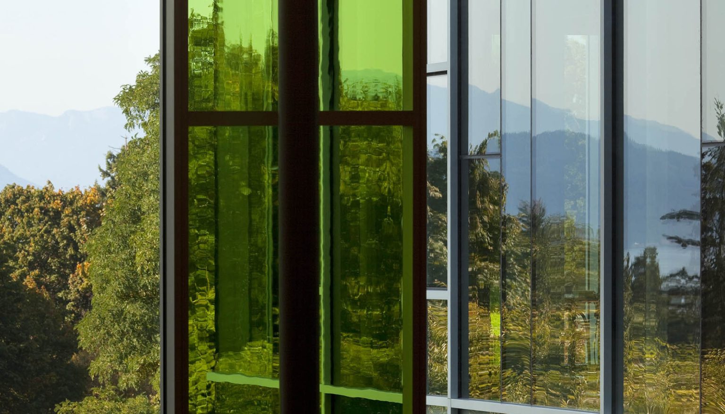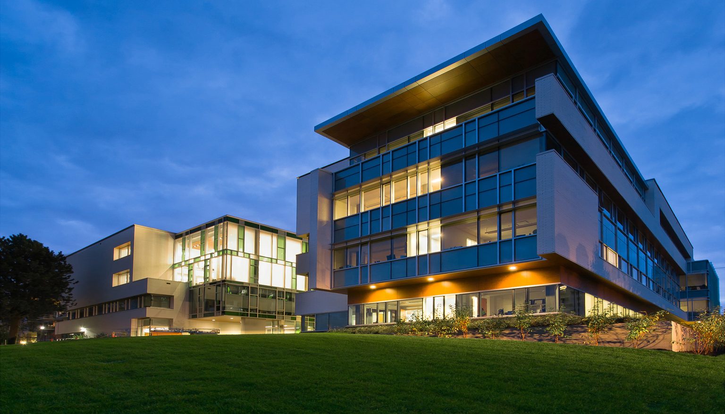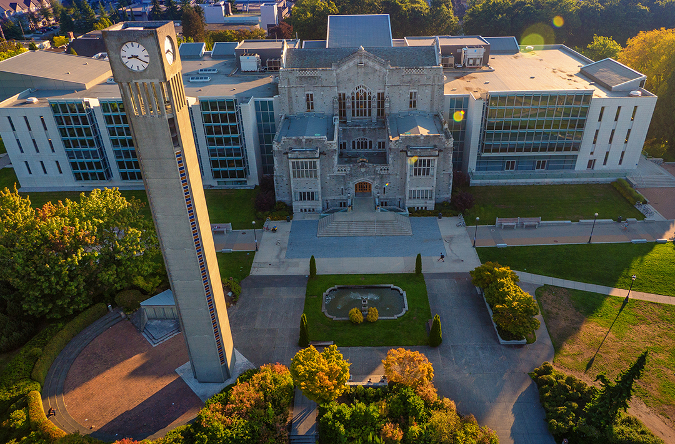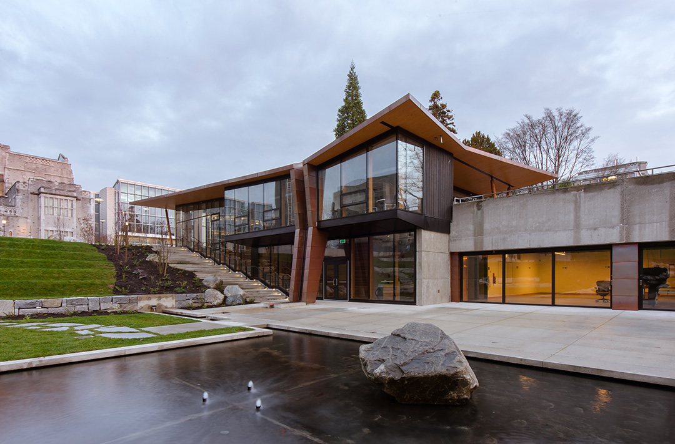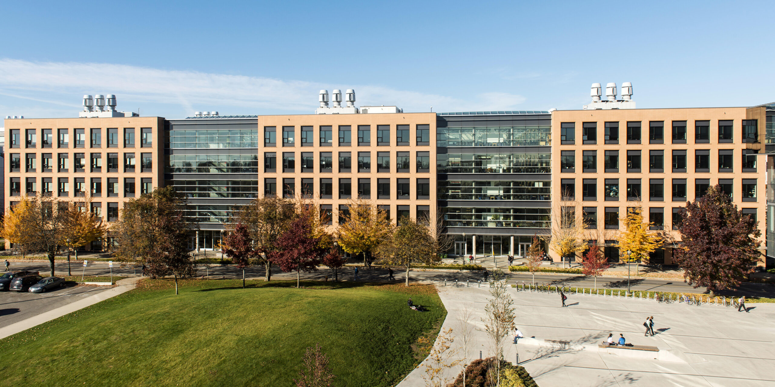

Peter A. Allard School of Law
The Allard School of Law’s is a 135,000 square foot, 4 storey building that serves as a hub of student activity for the law school.
The facility takes advantage of the unprecedented views to the North while integrating the Law Library into the main core of the building, accessible from 3 levels of central circulation space.
Reading and study spaces look out from the upper 2 floors of the library towards Howe Sound. The offices are located at East Mall in a 4 storey wing, creating a denser urban edge to the building.
