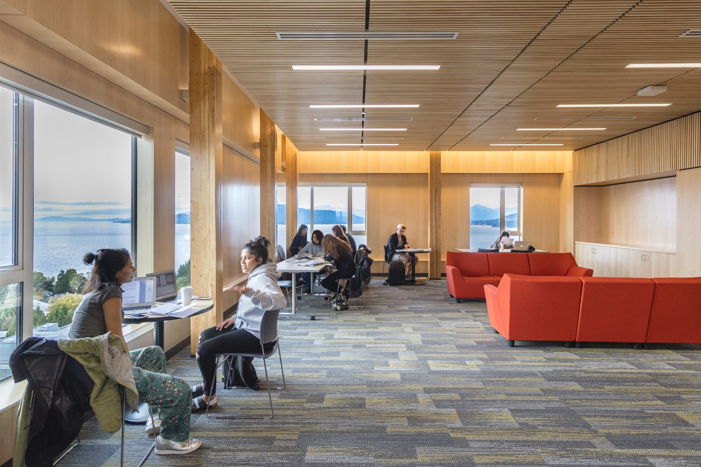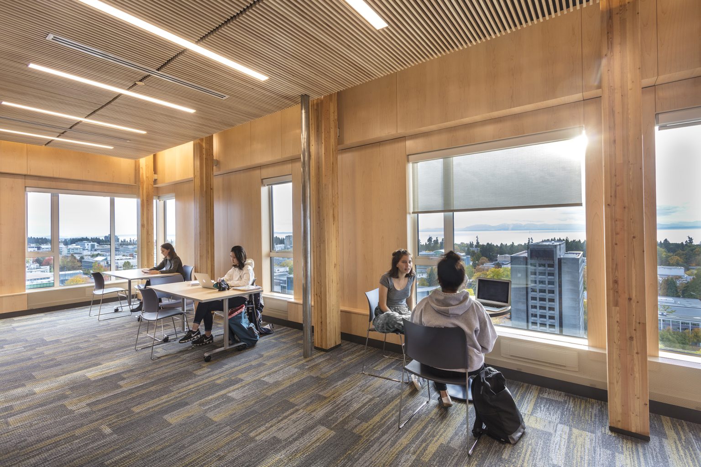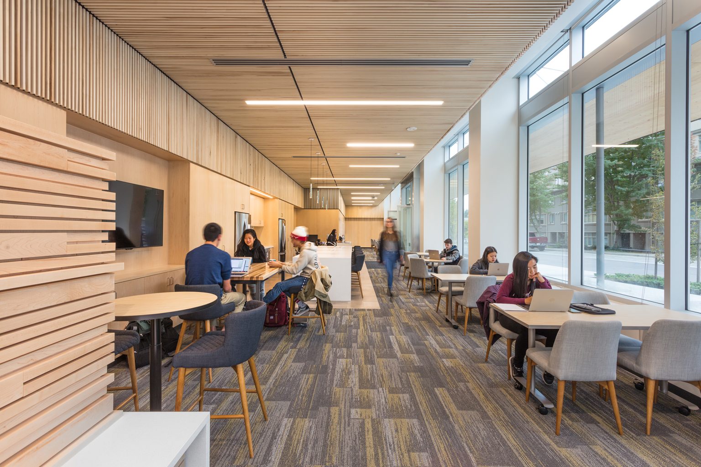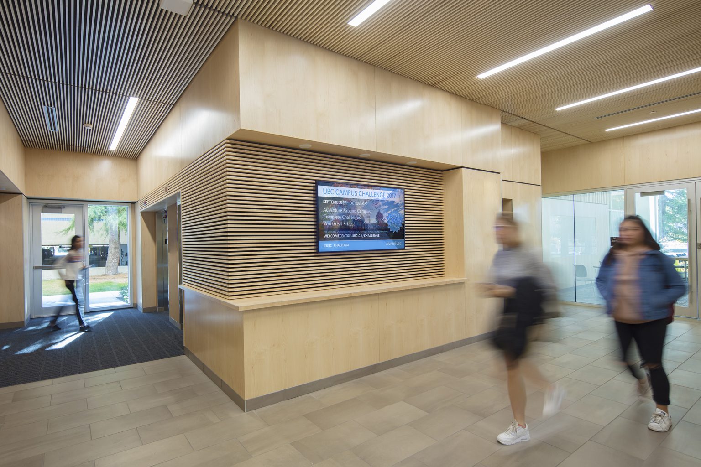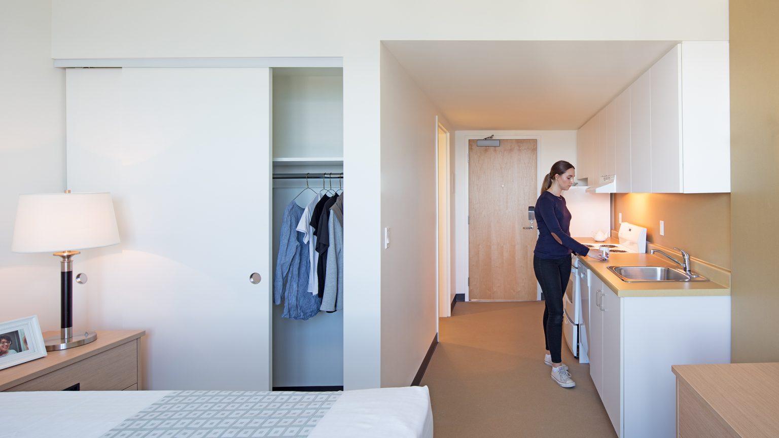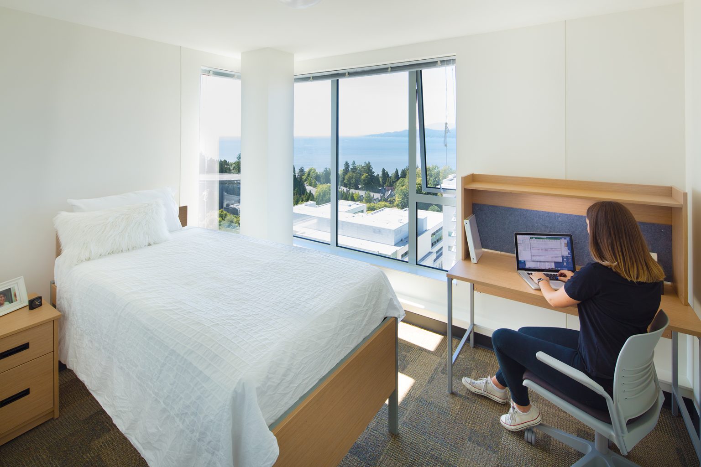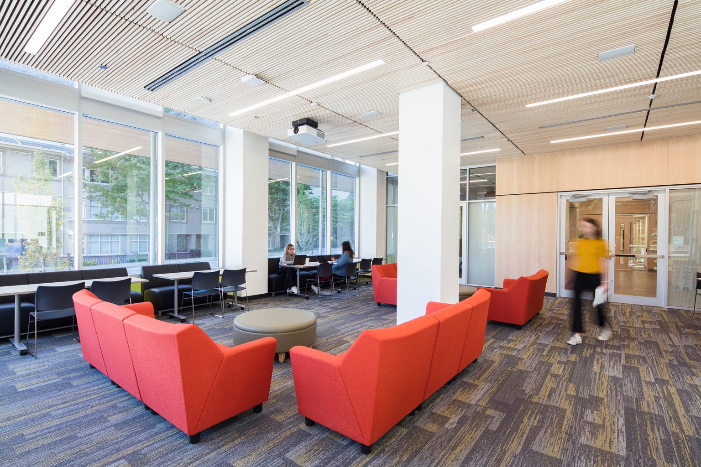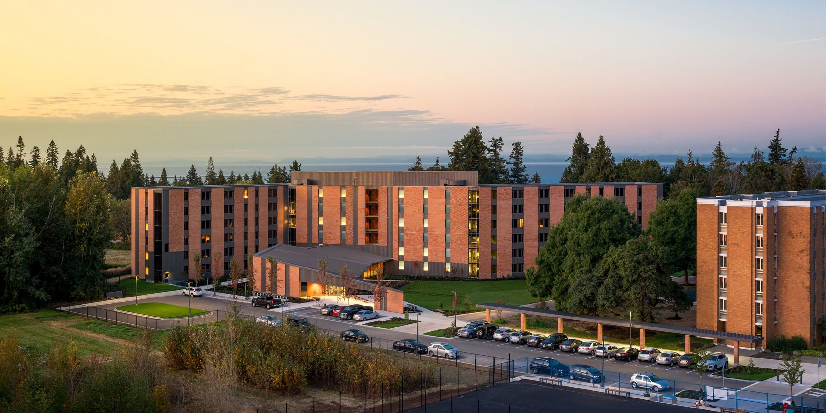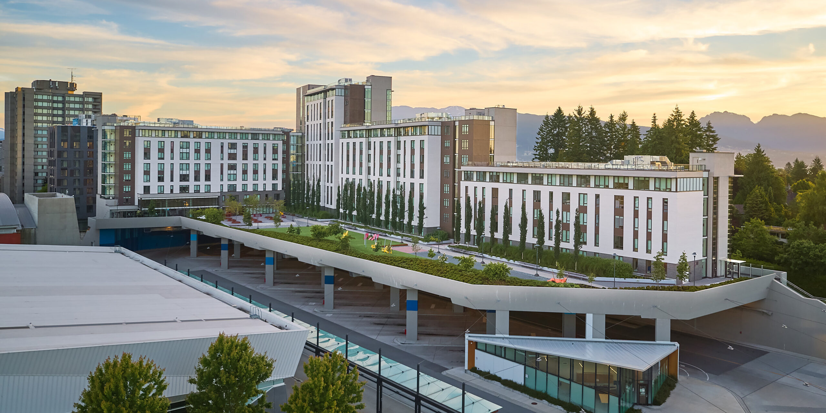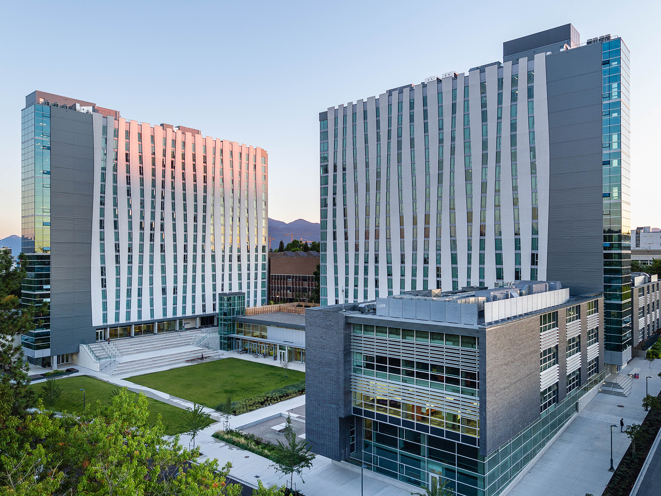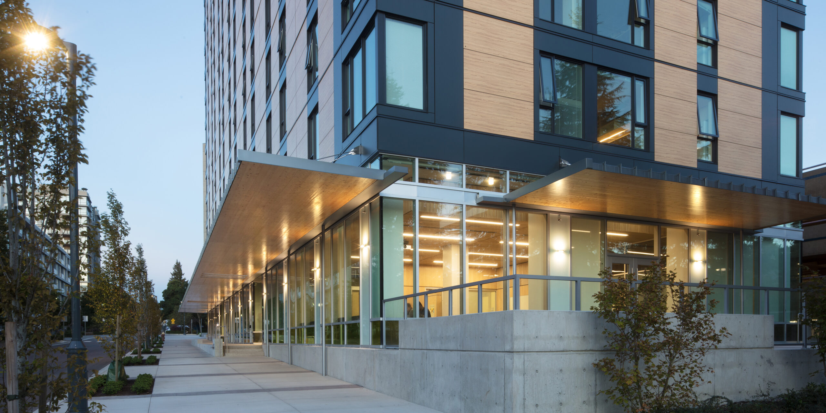

Brock Commons Tallwood House Student Residence
In the heart of UBC’s bustling campus, a groundbreaking project took shape under the skillful project management of UBC Properties.
We orchestrated the management of Brock Commons Tallwood, an 18-story student residence that dared to redefine the limits of wooden architecture in towering structures. This architectural marvel stood tall, showcasing the world the untapped potential of wood in the realm of lofty buildings. At the time of completion, it was the tallest contemporary hybrid mass timber building in the world.
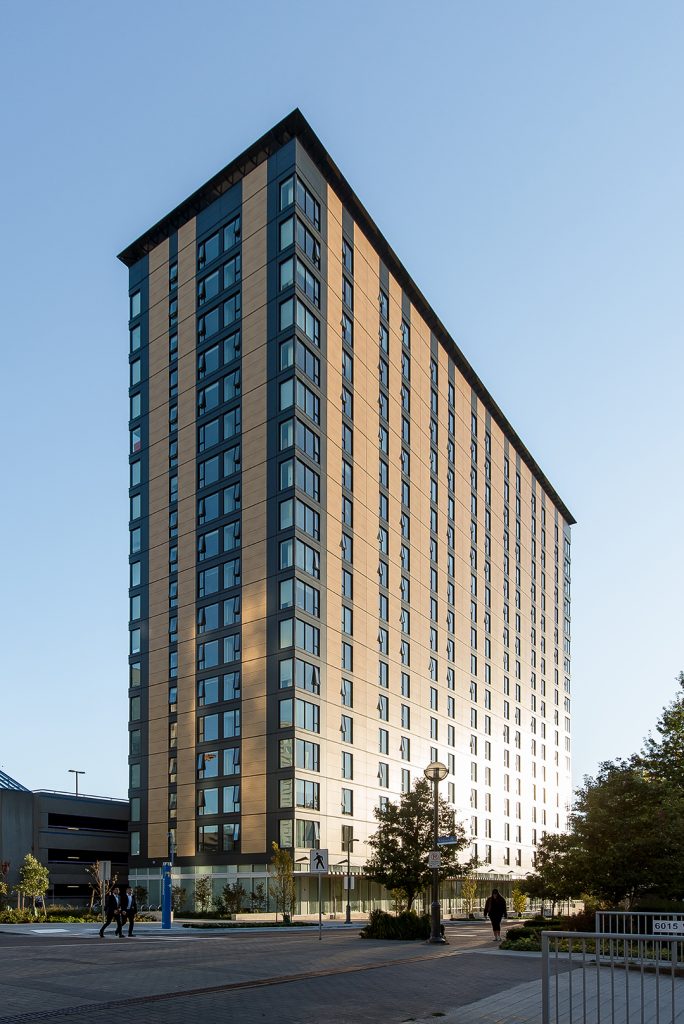
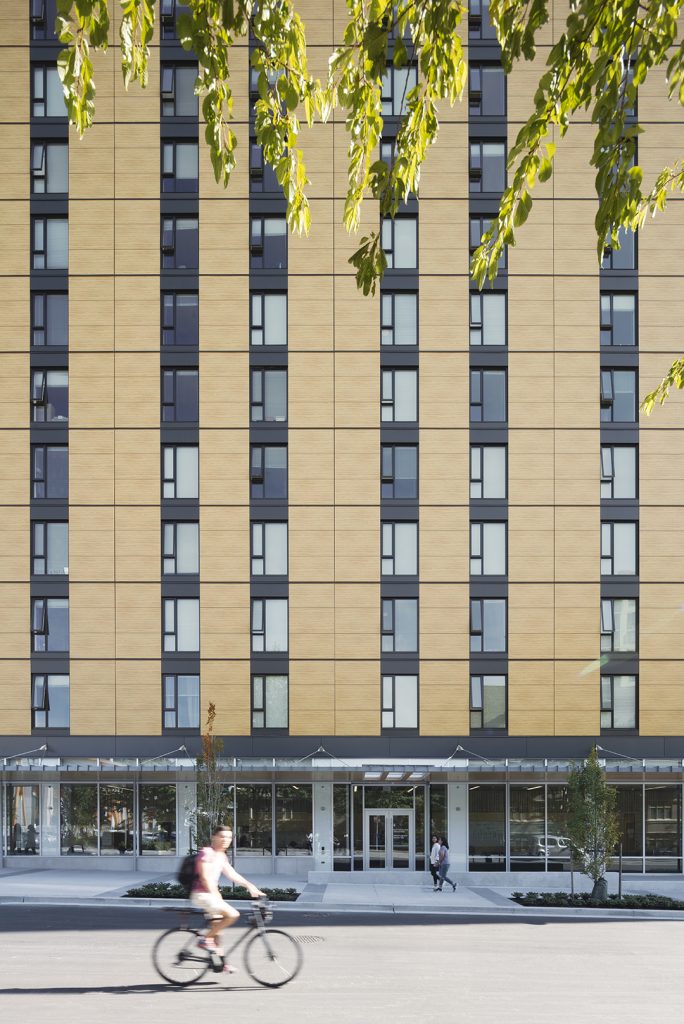
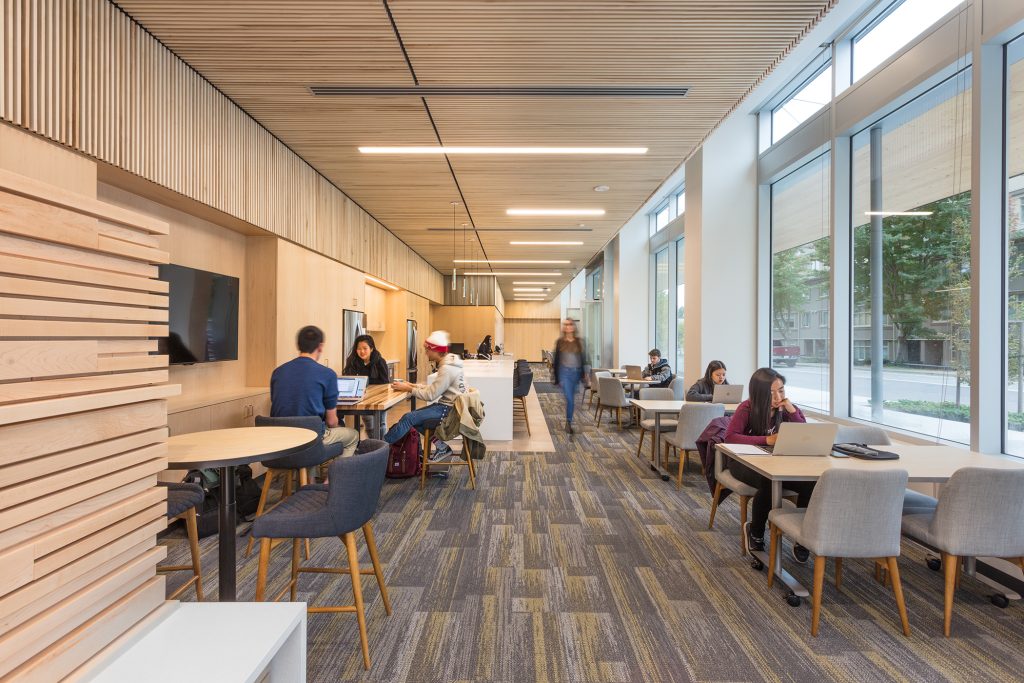
The journey was one of collaboration and innovation. From seamless teamwork to swift approvals, supplier engagement to the use of prefabricated materials, and the intricate dance of 3D modeling to the consideration of water mitigation — each element played a vital role.
The result? Brock Commons Tallwood emerged, standing proud and completed within a mere 70 days of material arrival at the construction site. A feat achieved four months faster than the time it takes for similar-sized structures.
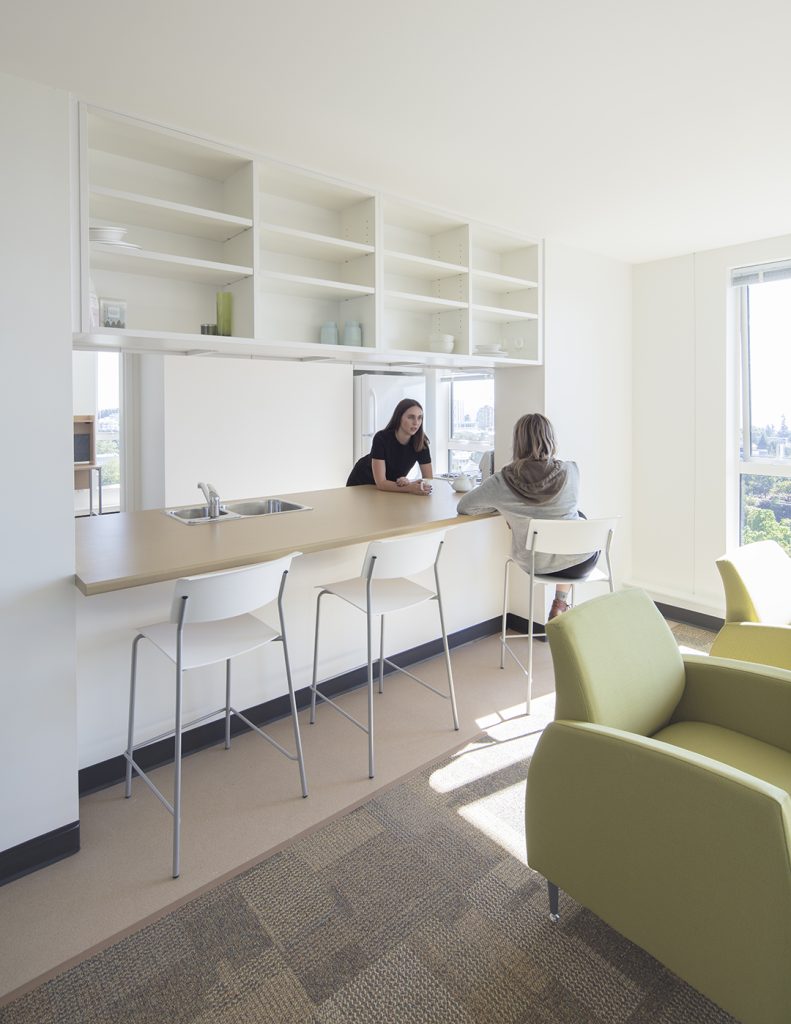
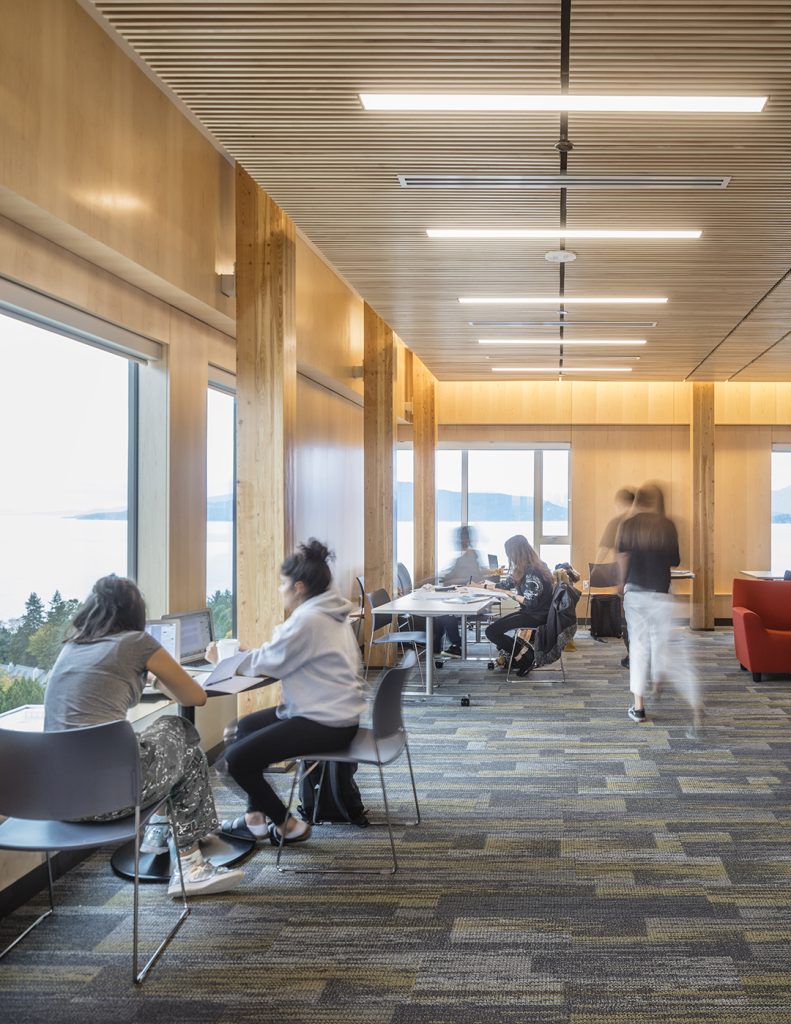
This wasn’t just about erecting a building; it was a testament to efficiency, sustainability, and architectural finesse. The structure, a harmonious blend of elegance, practicality, and simplicity, not only aligned with UBC’s sustainability goals but also addressed the pressing need for student housing on campus.
Brock Commons Tallwood opened its doors to upper-year and graduate students. A home boasting 404 beds, comprising 272 studios and 33 four-bedroom configurations, each equipped with integrated kitchen facilities. Nestled next to the North Parkade within the Brock Commons student housing “hub,” it was a pivotal piece in the grand scheme of the UBC Vancouver Campus Plan.
But this was just the beginning. The project marked the initial phase of Brock Commons, laying the foundation for a future brimming with community amenities, academic spaces, and additional student housing. Brock Commons Tallwood stands not just as a building but as a testament to the limitless possibilities when vision, collaboration, and sustainability intertwine on the canvas of architectural innovation.
