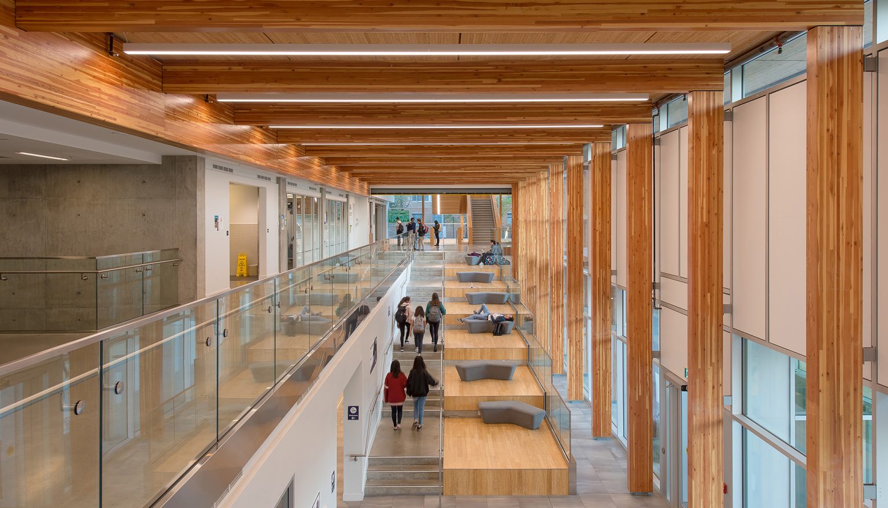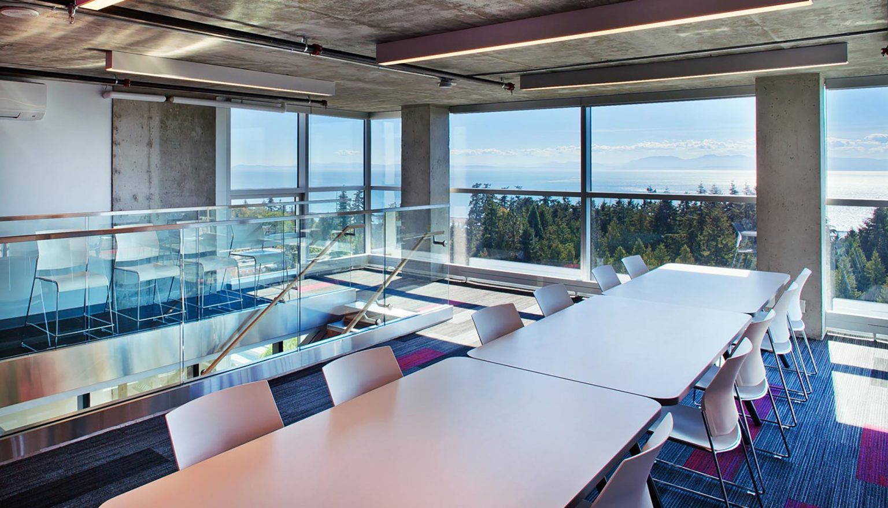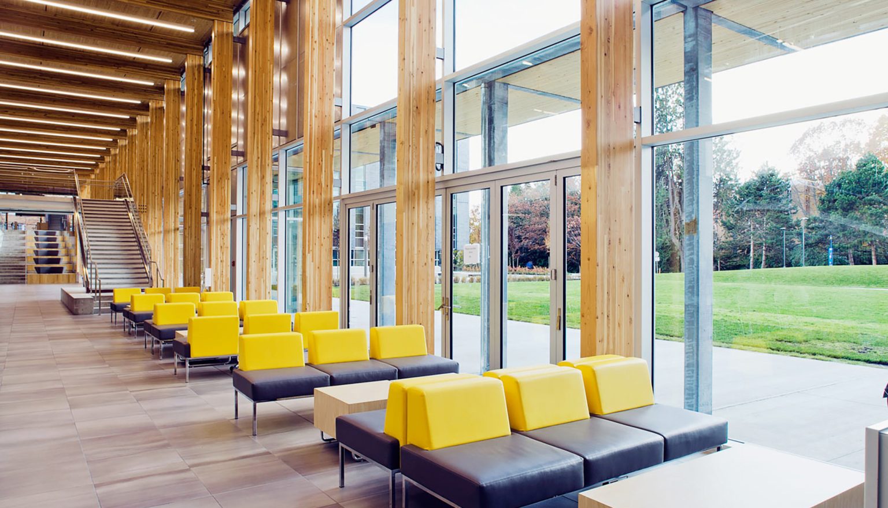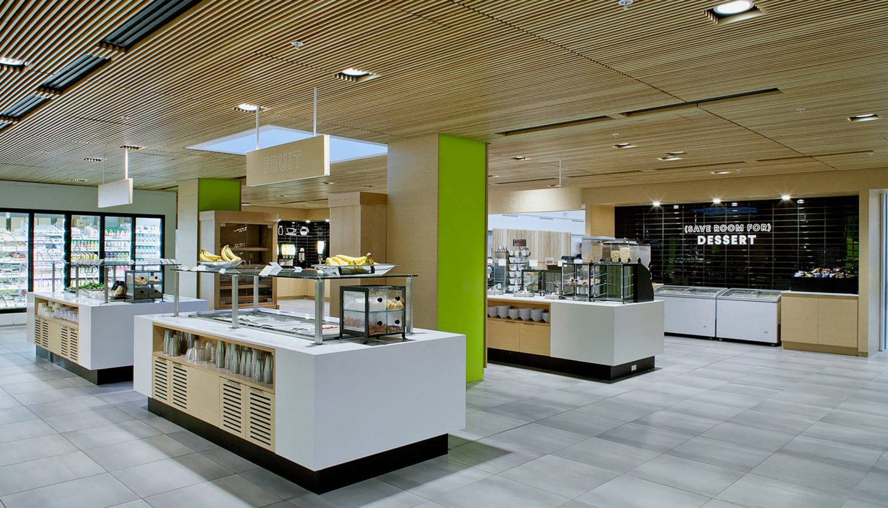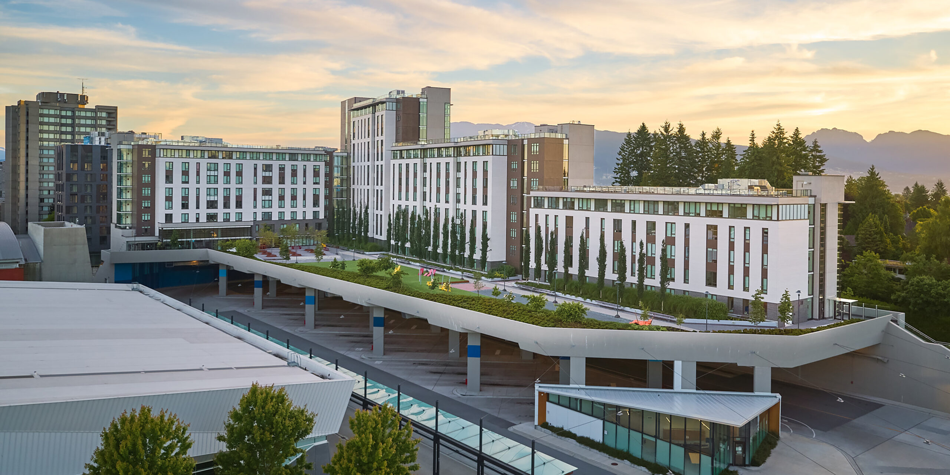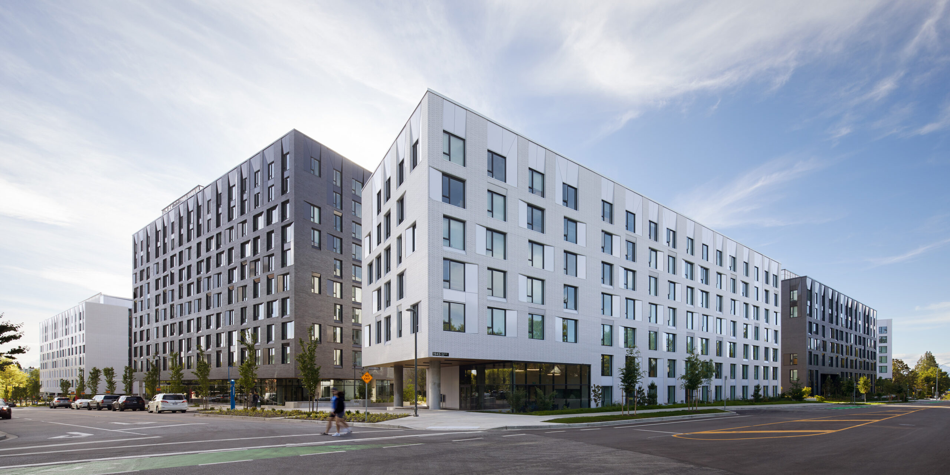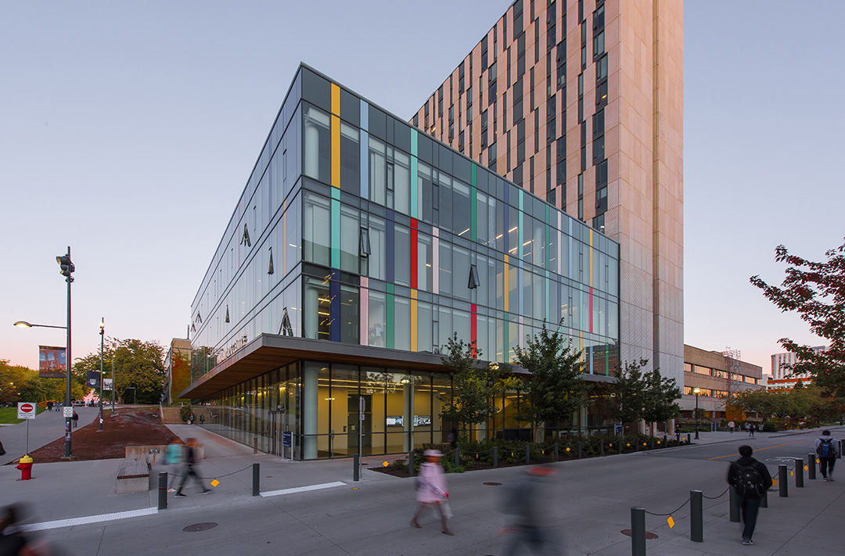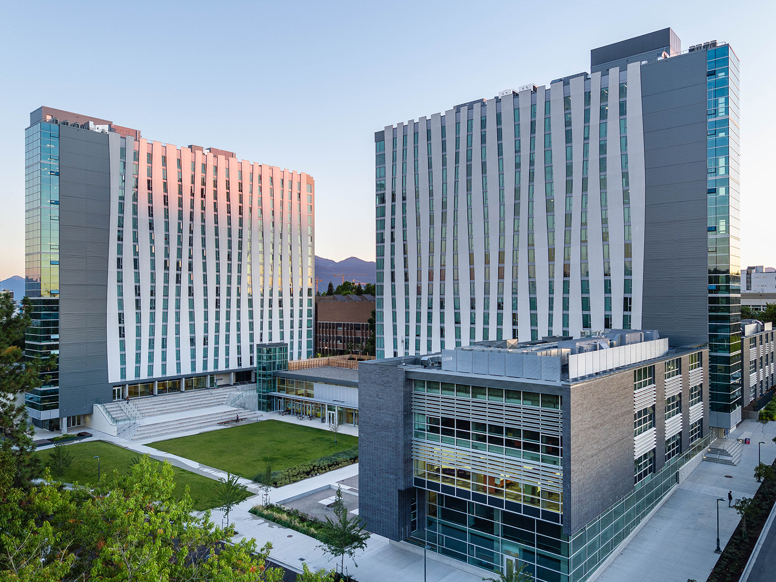

Orchard Commons
Located on the northeast corner of West Mall and Agronomy Road, Orchard Commons is the physical home for the UBC Vantage College Program and includes academic and administration space as well as student residence beds for the College.
The development provides 1,048 residence beds, office space for UBC Vantage College administrators and faculty; and flexible classrooms to serve Vantage College academic program requirements.
Various amenities include informal learning spaces, a 450-seat dining hall and food/catering production centre, event/activity space, convenience store, child care facility and end-of-trip facilities for cyclist commuters. Orchard Commons is the second of five mixed-use academic/student housing hubs (after Ponderosa Commons) designated in the Vancouver Campus Plan to animate the main campus at a local level by providing vibrant centres in which students can live, study, socialize and access services to meet their daily needs and thus enhance the overall student experience at UBC.
