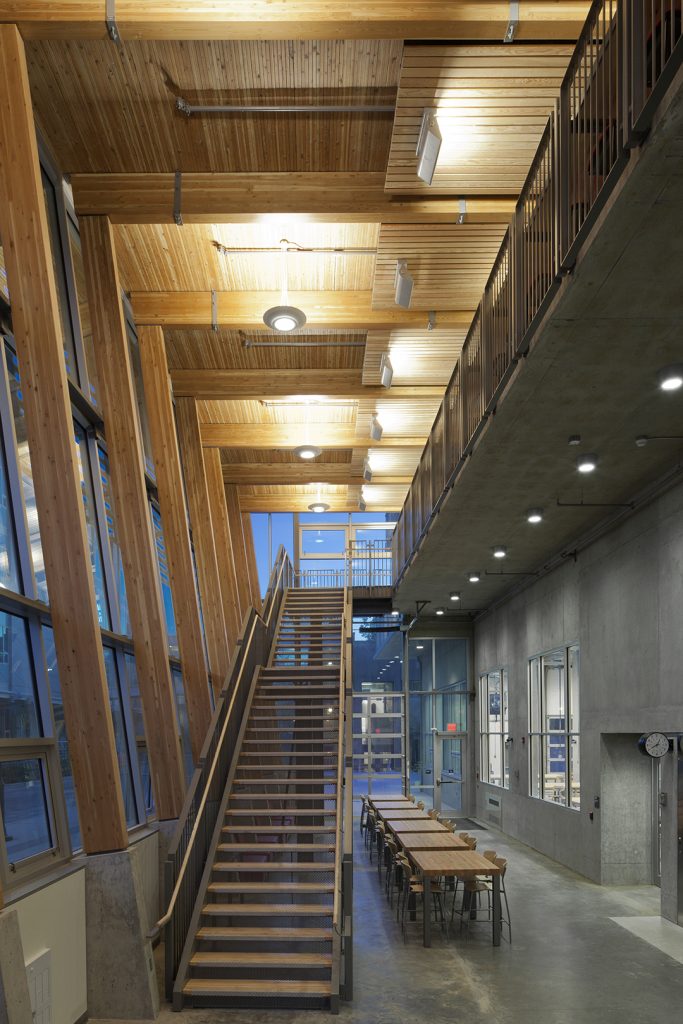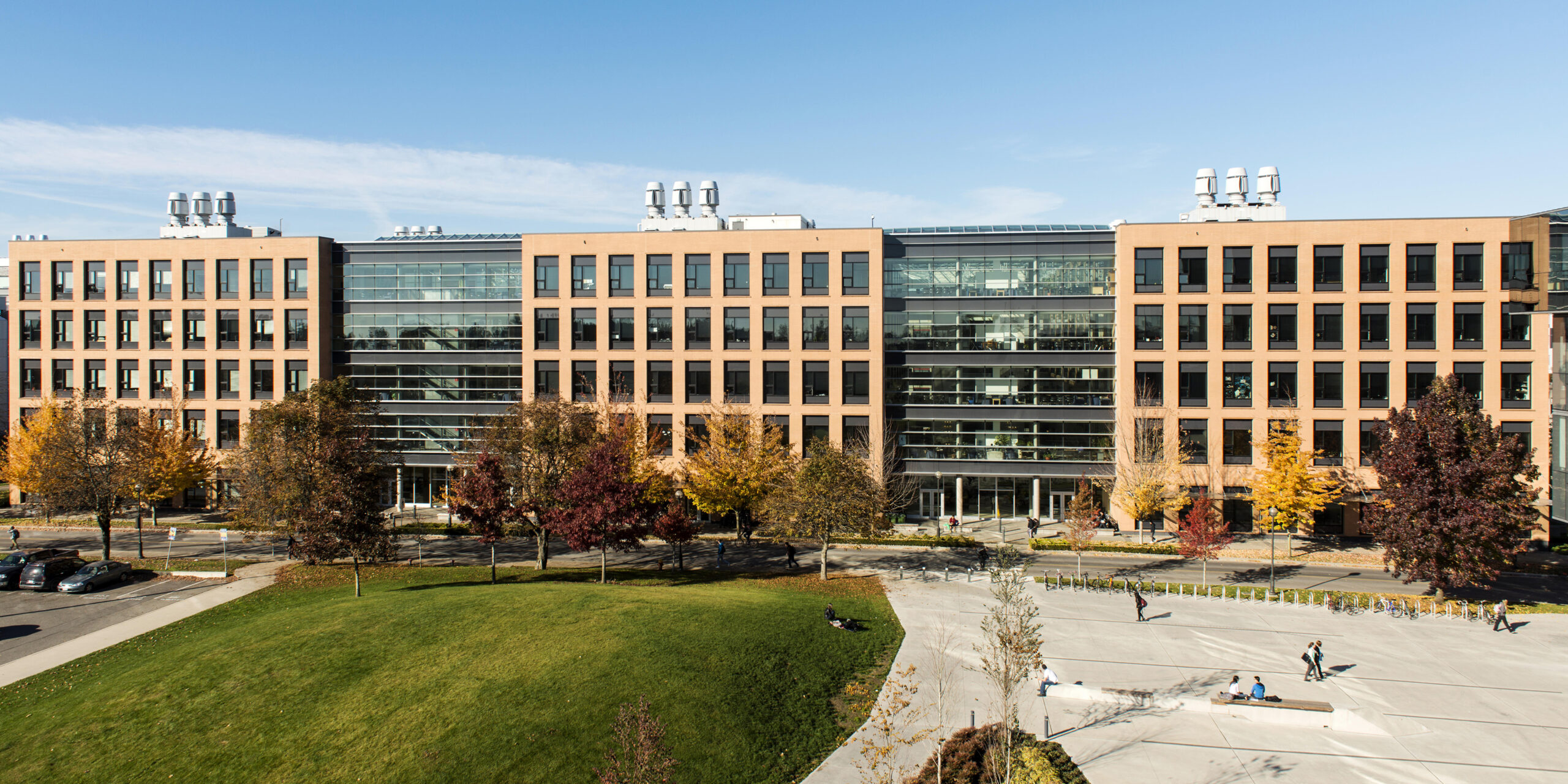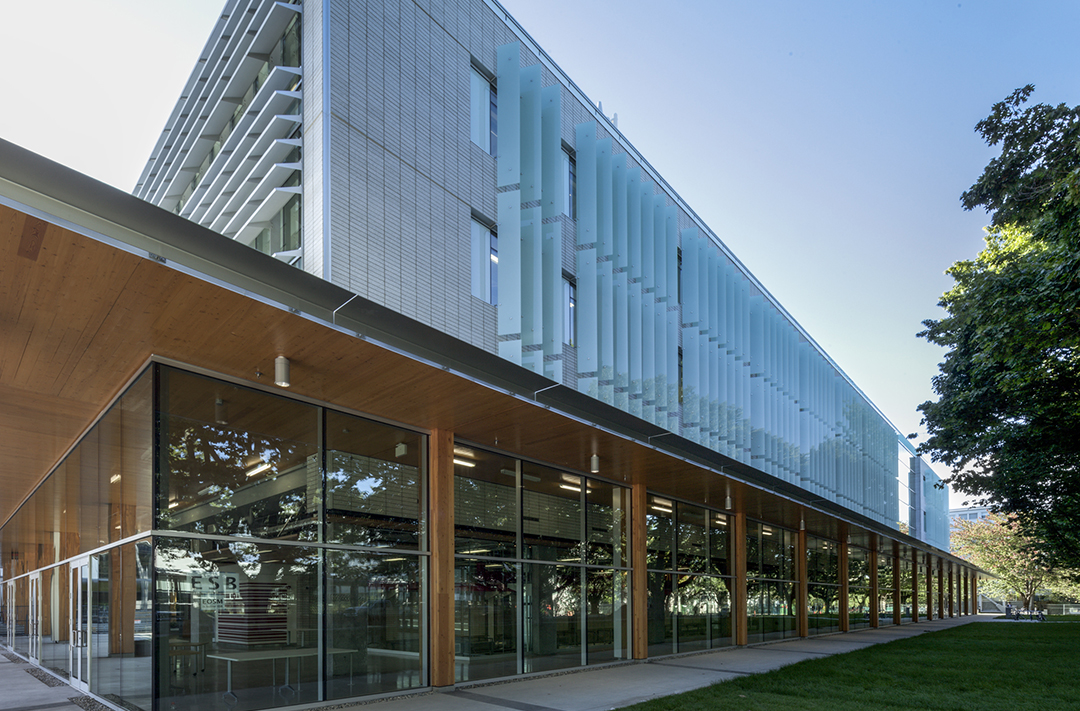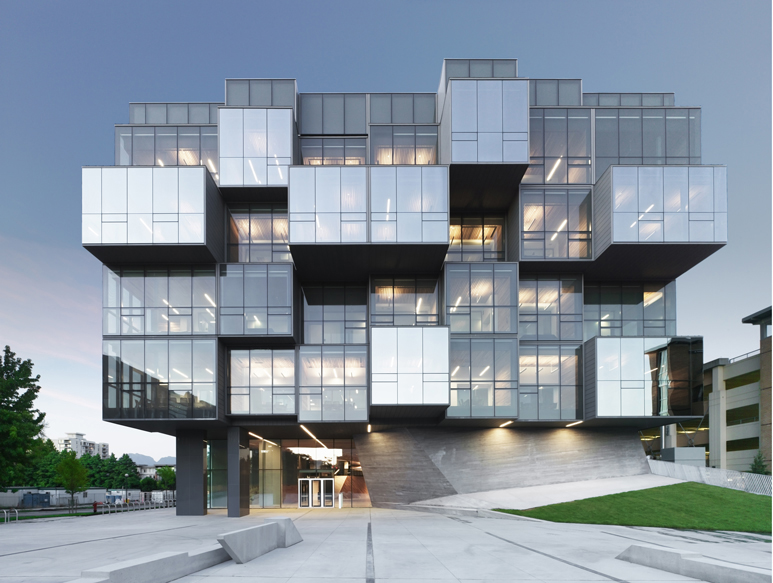Wayne & William White Engineering Design Centre
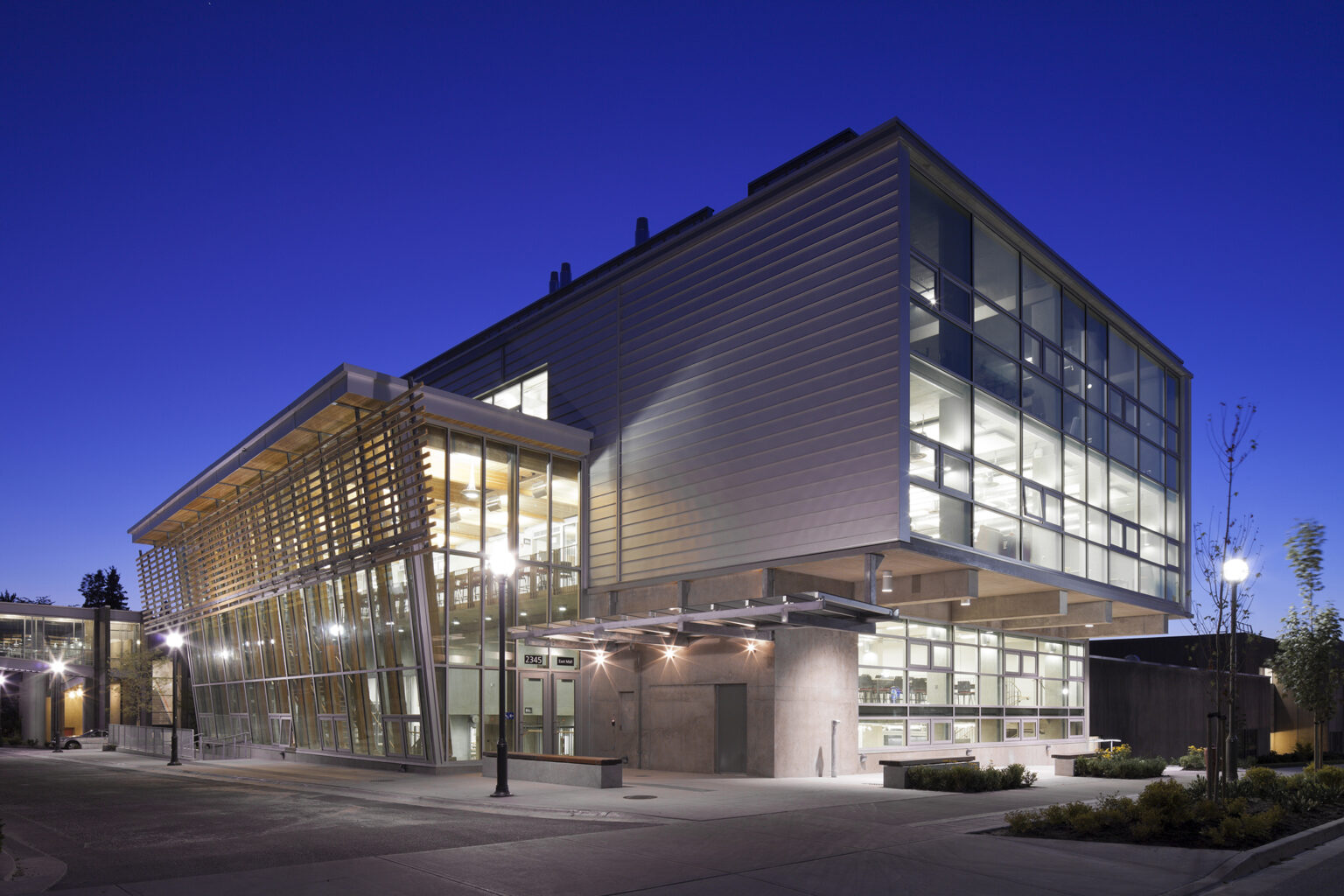
The Wayne & William White Engineering Design Centre provides spaces for direct instruction, support of extracurricular activities, learning skills support and student study spaces for engineering students.
This project includes a design studio space at the heart of the building to enhance the delivery of engineering design courses and student’s engineering design activities and collaborations, instructional areas for project and design teaching, including a project room and a computer/reading room for design projects, a small suite of offices to house faculty and staff supporting students’ professional skills development, various workshop facilities to support student-directed teams, an atrium, two small meeting rooms and general support functions.
